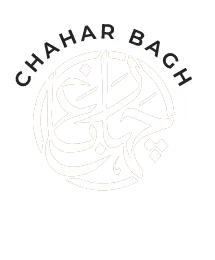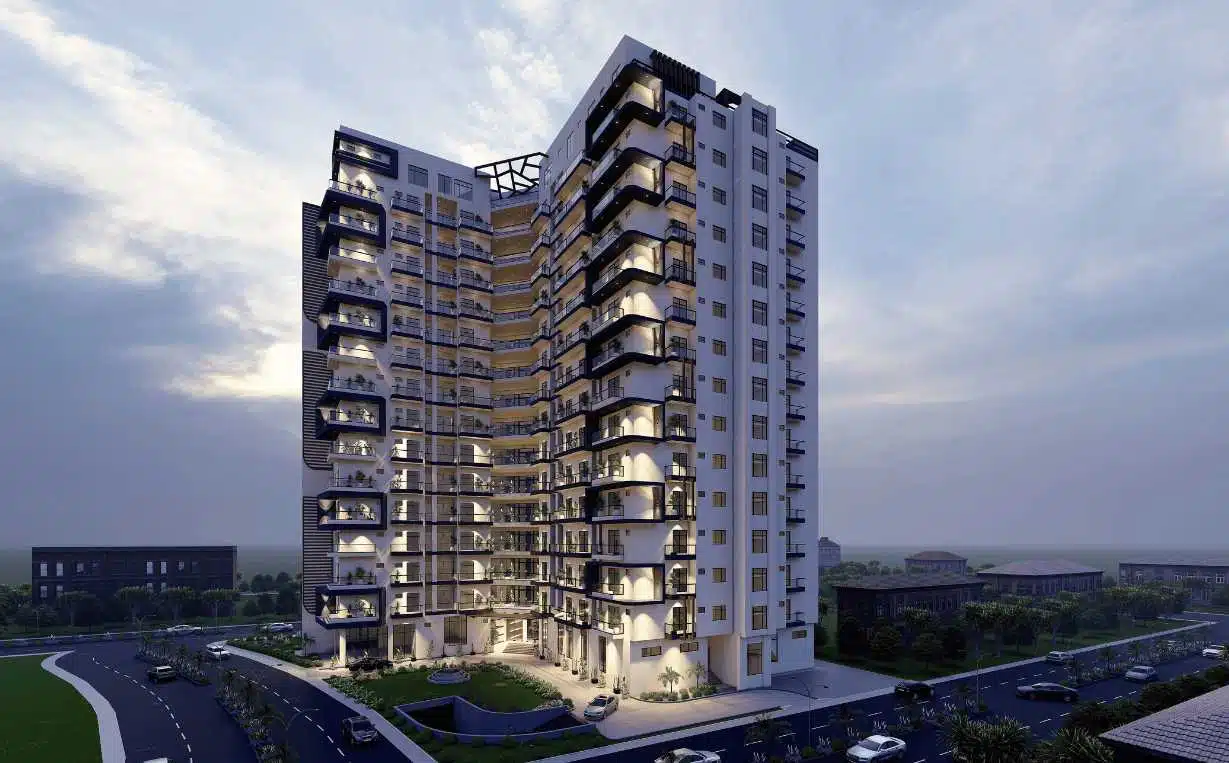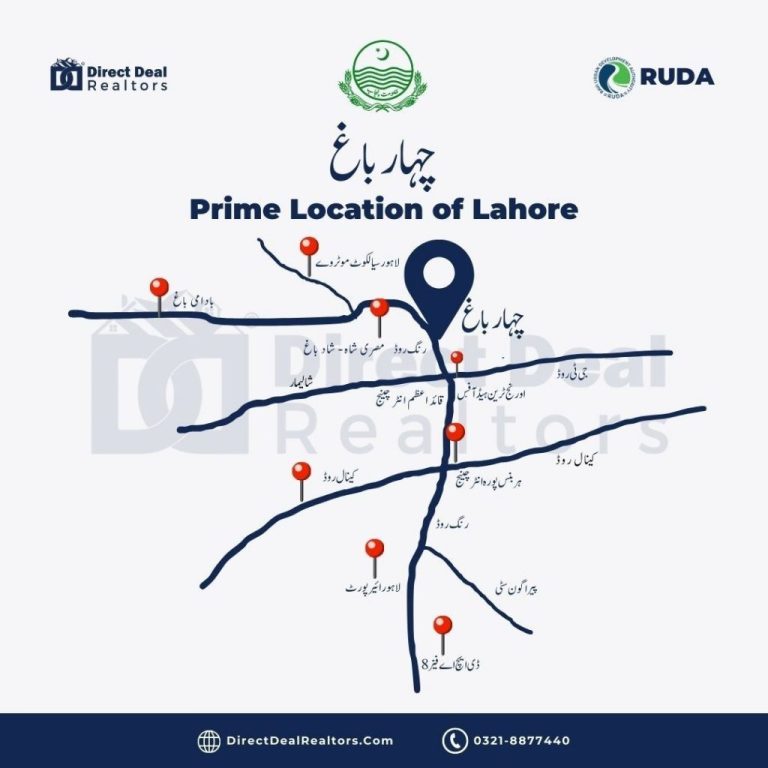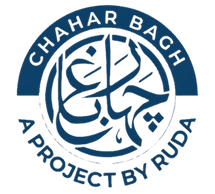RUDA Chahar Bagh Lahore
Status
Under Construction
Project Type
Apartment
Commencement date
28 Jun, 2021
Price Range
1.5 Crore – 2.75 Crore PKR
RUDA Chahar Bagh Status:
Ravi Urban Development Authority (RUDA) is a prominent government urban development authority launched its first own project called Chahar Bagh. This pioneering project features a mix of residential plots, skyrises, midrises, condos, and commercial spaces.
The project’s prime location near transport hubs offers quick access to Lahore Ring Road, Lahore Orange Train Head Office and Lahore Sialkot Motorway.
It is currently under development, with several project segments progressing on schedule. The infrastructure and road network are completed, and sewerage lines and street highways are under construction. The NLC team, led by Nespak experts, are working tirelessly to meet RUDA’s quality and sustainability standards.
Residents can expect a luxurious living experience in Lahore’s coveted location as the project aims to finish by June 2025.
Key Details
- In RUDA’s Jurisdiction Zone 1, you can access the Chahar Bagh location as follows.
- It is located on the Ring Road between the Quaid e Azam and Shareef Pura/ Bhaini interchanges.
- It’s only 7 kilometers from Allama Iqbal International Airport.
- 2-minute drive to Orange Line main station and stop for transit in other parts of Lahore.
Features & amenities
24x7 Security
Sed ut perspiciatis unde omnis iste natus error sit voluptatem.
Surveillance System
Nemo enim ipsam voluptatem quia voluptas sit aspernatur.
Fitness Center
Consectetur quae ab illoentore veritatis
Children's play area
Totam rem aperiam, eaque ipsa quae ab illo inventore.
24 hour maintenance
Consectetur quae ab illoentore veritatis
Swimming Pool
Totam rem aperiam, eaque ipsa quae ab illo inventore.
Firefighting System
Sed ut perspiciatis unde omnis iste natus error sit voluptatem.
Landscape Garden
Nemo enim ipsam voluptatem quia voluptas sit aspernatur.
Location
address
Wagha Town, 1 Chahar Bagh
Main Boulevard:
Broad
200 feet
Secondary Road
100 feet wide
Streets
40 feet wide
Airport
7km
Orange Line Metro
2 minute drive



